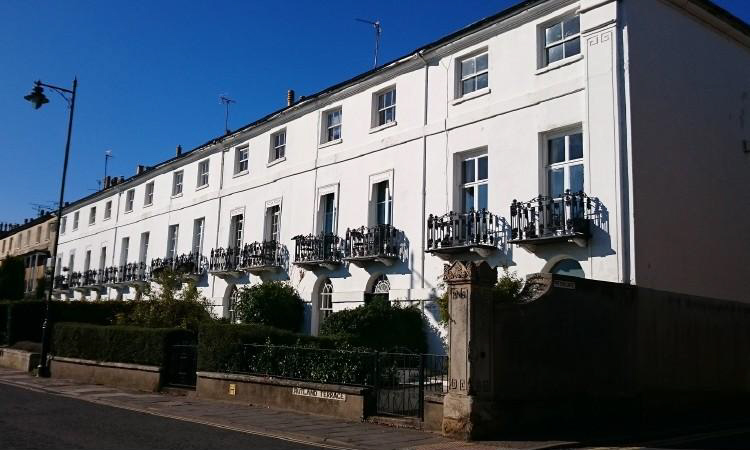

Rutland Terrace
When the Terrace was built it was the only development outside the town walls. It was formerly a Bowling Green owned by Peter Lafarge, just outside St Peter’s Gate. It was purchased for £550 in December 1828 by John Cooper Wallis a veterinary surgeon, who planned to build a Regency Terrace. The Terrace was not, however, designed by a notable architect.
By 1830 seven of the houses were built and occupied. The first 7 are faced with stucco typical of Regency Houses, the last ones of stone. Number 8 in the centre was a large impressive house with a first floor drawing room 40 ft in length, now converted to flats. Number 20 is a larger house with the entrance on the west side. 1 to 7 and 9 to 12 are the same plan with the stairs leading up from a hallway. They all have first floor reception rooms which were fashionable after 1770. Nos 13 to 19 have narrower fronts but are deeper.
Living on the Terrace
Wealthier people welcomed the opportunity to move out of the town. They would also have welcomed the opportunity to have neighbours of the same social class. All streets in the town were like the nearby St Peter’s Street with a mixture of houses of the well to do, slum courts and working class houses. The townspeople suffered from illness due to contaminated water. The new houses were advertised to let as being ,“elegant picturesque healthy and delightful”. The added advantage to residents past and present is the extensive view over the Welland valley.